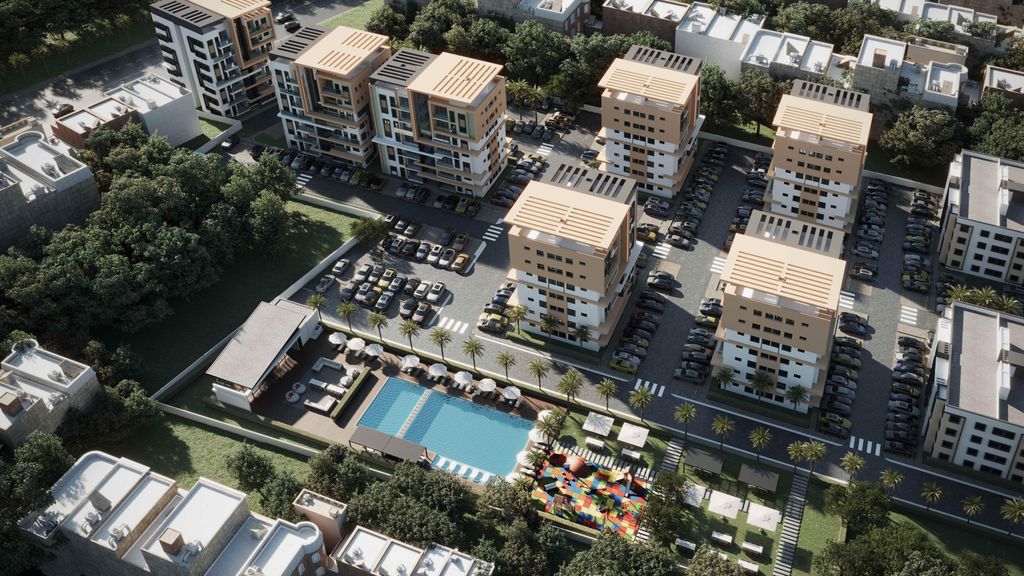Exclusive Residential Complex in Puerto Plata Facing Playa Dorada
Muñoz, Puerto Plata
- FromUS$ 92,000
- ToUS$ 165,000
Resume
- 1240 Code
- Apartamentos Property type
- Puerto Plata City
- Muñoz Sector
- From 1 To 3Rooms
- From 1 To 3Bathrooms
- From 1 To 1Parking spots
Description
Exclusive Residential Complex in Puerto Plata Facing Playa Dorada
This residential complex is a housing development located in the province of Puerto Plata, directly facing Playa Dorada. It consists of a residential community with a shopping center, a large social area, and a sports area.
Prime Location: Located in Puerto Plata, Dominican Republic, near Playa Dorada, a privileged tourist area.
Close to Key Locations:
- 500m from Playa Dorada Golf Course
- 300m from Playa Dorada Shopping Center
- 15 min from Puerto Plata's historic center
- 20 min from Gregorio Luperón International Airport
- 18 min from Taino Bay Cruise Port
- 30 min from Amber Cove Cruise Port
- 15 min from Bournigal Medical Center
- 30 min from Ocean World
Amenities:
- Swimming pool and jacuzzi
- BBQ area
- Children's playground
- Multi-purpose hall with kitchen and storage
- Bathrooms with showers
Features:
- 24-hour security
- Electric gates
- Access control
- Social area with adult and children's pools, clubhouse, bar, shared bathrooms, recreation room, BBQ area, and green spaces connected to a walking/jogging track
- Children's play area
- Tennis court
- Security camera system
- Rooftop terraces in buildings
- Emergency power plant for common areas
High-Quality Finishes:
- Moisture-resistant MDF doors with melamine finish
- Modular kitchens with moisture-resistant MDF
- Imported faucets
- Imported porcelain flooring and bathroom tiles
- Decorative stone and wood wall coverings
- Brazilian oak wood for main areas laminated MDF oak for interiors
- Imported natural granite countertops and backsplashes
Apartment Layouts:
Type 1 (80 m²)
- 2 Bedrooms
- Master Bedroom with Ensuite Bathroom and Walk-In Closet
- 1 Secondary Bedroom
- Shared Bathroom
- Balcony
- Living Room
- Kitchen
- Dining Area
- Laundry Area
- 1 Private Parking Space
Type 2 (55 m²)
- 1 Bedroom
- Master Bedroom with Ensuite Bathroom and Walk-In Closet
- Half Bathroom
- Balcony
- Living Room
- Kitchen/Dining Area
- Laundry Closet
- 1 Private Parking Space
Type 3 (95 m²)
- 3 Bedrooms
- Master Bedroom with Ensuite Bathroom and Walk-In Closet
- 2 Secondary Bedrooms (one with a walk-in closet)
- Shared Bathroom
- Balcony
- Living Room
- Kitchen
- Dining Area
- Laundry Closet
- 1 Private Parking Space
Delivery: October 2026
Payment Plan
- Reservation: USD $5,000
- 10% deposit within 30-45 days
- 20% during construction
- 70% upon delivery
Units
| Name | Lvl. | Rm. | Bth. | 1/2 Bth. | P-Lot. | m² | Terrace m² | Price | - | - | - | - | - | - | - |
|---|
Sold
Reserved
Locked


 Phone / WhatsApp:
Phone / WhatsApp: